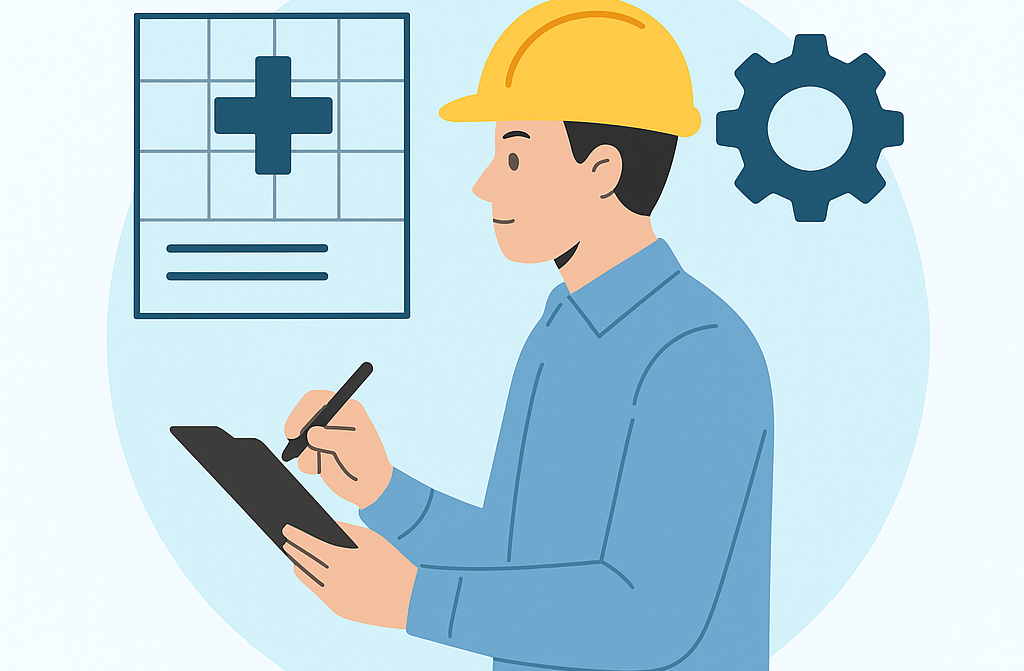Design and Supervision

Please click on the desired course

Course Description
The basic principles of architectural design focus on creating functional, aesthetically pleasing, and sustainable spaces. Key elements include form, function, proportion, scale, and the relationship between space and light. Designers must consider the needs of users, environmental factors, and the surrounding context. A successful architectural design balances creativity with practicality, ensuring that the space is both usable and harmonious with its surroundings, while also being efficient in terms of materials and energy use.

Course Description
The seminar will highlight best practices, common challenges, and strategies for ensuring project success while adhering to tender requirements. It’s designed to benefit professionals involved in construction, procurement, and project management

Course Description
This course provides an overview of structural calculations essential for building design, covering load analysis, material selection, foundation and structural element design, and compliance with building codes. It also introduces software tools used in structural engineering. Ideal for engineers, architects, and construction professionals, the seminar enhances knowledge, accuracy, and efficiency in structural design.

Course Description
Working as a project engineer representing the ministry, following up on the progress of the work in the project, and everything related to the project, whether technical works, payments, or the schedule, to ensure they align with the contract. Also, providing technical supervision over the implementation of civil works on site to ensure they comply with specifications and contractual plans, and resolving any obstacles on site.

Course Description
AutoCAD features a set of powerful tools that enable users to create detailed models and drawings, with the ability to easily modify and develop. The software also supports integration with many other engineering applications, making it an ideal choice for professionals

Course Description
Interior finishing basics are important as they are the final stage of the construction or renovation process and are a crucial step in determining the final look of the space. A good finish requires careful coordination of design, materials, and colors to ensure the owner’s vision is realized. In this article, we will review the interior finishing basics that must be considered to achieve perfect results.

Course Description
This comprehensive course provides the fundamental skills to master 2D drawing and drafting in AutoCAD. You will learn essential commands, precise drawing techniques, and how to create professional production-ready layouts and plans. Ideal for both beginners and experienced users, it also covers valuable command shortcuts to enhance workflow efficiency for all levels.

Course Description
AutoCAD features a set of powerful tools that enable users to create detailed models and drawings, with the ability to easily modify and develop. The software also supports integration with many other engineering applications, making it an ideal choice for professionals

Course Description
Project Document Management is a crucial discipline in modern project management. It ensures that all project-related documents—from planning to execution and closure—are properly created, organized, stored, and controlled. Effective document management enhances communication, ensures compliance, improves collaboration among stakeholders, and reduces the risk of errors or data loss. In this course, you will learn the principles, tools, and best practices of project document management to help you streamline processes and deliver successful projects.

Course Description
This training course aims to prepare participants to understand and apply air conditioning systems in buildings under construction, both theoretically and practically. By the end of the course, trainees will be able to evaluate and implement effective air conditioning solutions that ensure user comfort and energy efficiency, while adhering to international standards and specifications.


Course Description
Now that the theoretical foundations are clear, it is time to translate this knowledge into practical reality. This lecture provides a systematic guide for field inspection processes, focusing on practical implementation mechanisms and ensuring compliance with the highest quality standards, thereby transforming academic knowledge into precise executive decisions.

Course Description
The aim of the course is to qualify engineers and technicians with the basic tasks to supervise the implementation of all fire fighting works proposed for any project

Course Description
Supervision of fire protection systems is a fundamental element of safety management within buildings and facilities, as it aims to ensure the readiness of these systems and their ability to respond immediately in emergencies. This includes overseeing the installation of the systems in accordance with approved standards, ensuring their proper operation and periodic maintenance, and verifying the integrity of their components such as automatic sprinkler systems, fire alarm devices, fire pumps, and specialized extinguishing systems.Supervision also involves ensuring that contractors and operators comply with all safety requirements, conducting performance tests, documenting maintenance activities, and training personnel on fire-response procedures. Effective supervision of fire protection systems contributes significantly to reducing human and material losses and enhancing overall safety within facilities.

Course Description
Infrastructure is the basic foundation for the renaissance of any country and the development of its economy. It includes all basic facilities and services necessary for the efficient functioning of society, such as road networks, water, electricity, communications, sanitation, ports, airports, health and educational facilities.

